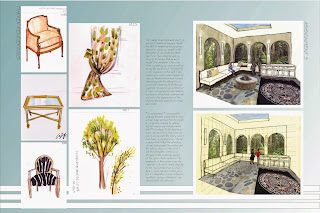 |
| Inspiration Photo |
Conceptual Design | Depot
The
inspiration photo gave form to the idea Generator. The photo features the bricks found
outside the Pufferbelly depot brought inspiration to this design. It displays
the rich history of the site giving it a rustic appeal and through this telling
the story of the structure.
 |
| Final Parti |
 |
| Textile |
The inspiration Photo gave form to the final parti
design through the communicated different range in line weights through the
overlapping and organic shapes. These elements provide multiple dimensions to
the design by adding depth and making a direct connection to the nature of the
project. The original reasoning is the history of the site in the natural,
historic Pullman setting. Through a process of mirroring this original parti
vertically and horizontally this created the pattern that composes the pattern
design of my project. The model originally was aimed to mimic the raw and
rustic qualities of the bricks texture. A secondary intention was to reflect
the fluidity of the transformation of the structure that is to be designed next
and simultaneously correspond with the connectivity of the phases of the
structure throughout time, in the past, present and future.
 |
| Final Model |
Through
this design process I have learned more about the importance of a well-executed
idea being intricately incorporated through a design. After having exposure to
the design process previously both abstractly and aesthetically and in turn I
have adopted a new appreciation of the value of the design process.
  |
| Study Models |

















.jpg)